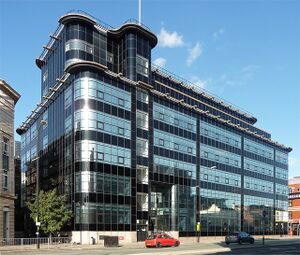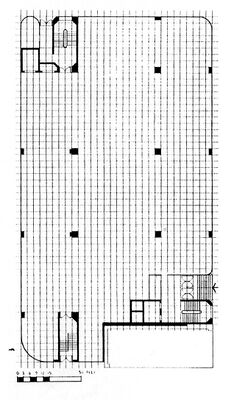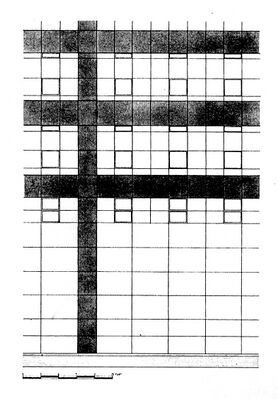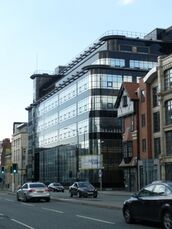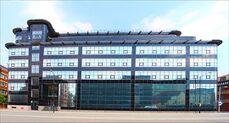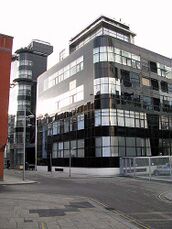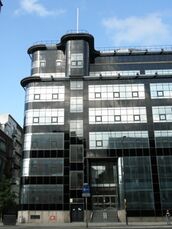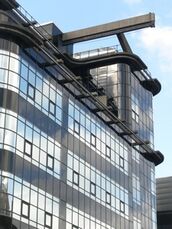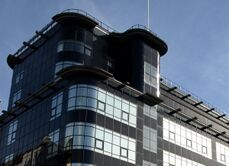Inscríbete y crea tu propia colección de obras y artículos
Diferencia entre revisiones de «Edificio Daily Express (Manchester)»
Ir a la navegaciónIr a la búsqueda
Sin resumen de edición |
|||
| Línea 1: | Línea 1: | ||
[[Archivo:Express Building Manchester.jpg|right|300px]] | [[Archivo:Express Building Manchester.jpg|right|300px]] | ||
El '''Edificio Daily Express''', situado en Great Ancoats Street de Manchester, que fue diseñado por [[Owen Williams]], al igual que el edificio del [[Edificio Daily Express (Londres)|Daily Express]] situado en Londres, fue construido entre 1936 y 1939 para albergar las oficinas del periódico. Una vez cerrada la imprenta en 1989, el edificio se utiliza actualmente como un centro de negocios de alta tecnología y el vestíbulo es un espacio abierto. | |||
La parcela, rodeada como está por amplias calles a sus tres lados, permitió a Williams aprovechar al máximo el concepto de "caja de cristal". No sólo permitió un buen uso de la luz diurna, sino que también permitió que la imprenta pudiera verse desde la calle. | |||
<!-- | |||
As he had at the earlier Boots Packed Wet Goods Factory (1932), Williams was able to respond to the operational demands of the client's industrial processes and their exact workflow requirements by designing a concrete column-and-slab structure that provided unencumbered working areas. This was done by carefully optimising the spans and the unobtrusive positioning of columns. | |||
However, unlike the Boots project, here Williams adopted a true curtain wall glazing system using clear glass and Vitrolite (black glass). Bands of Vitrolite were used to both conceal and represent the positions of the columns and floor slabs — the presses in the 7.3m high printing hall were fully visible. The hall floor was raised to loading deck level, allowing partial views of the basement as well. This arrangement made a spectacular sight, particularly at night when the presses were in full flow and the hall and basement brightly lit. The back third of the printing hall contained a mezzanine. | |||
Based on a simple double square rectangular plan, the five storey building has a general floor height of 3.6m and square structural bays of 11.88m at its heart. These consist of two-way floor slabs with 914mm square columns. The grid then reduces to 11.88m x 7.62m at the perimeter, where floor slabs are supported by reduced-depth columns (914mm face width, 305mm deep). | |||
Corner columns were avoided by the use of cantilevered curved transoms (horizontal glazing bars) and moulded glass — a design technique that helps lighten the appearance of the building. Edge beams support the slab and curtain wall in the curved sections. | |||
The fifth storey and roof level plant rooms step back progressively to allow for window cleaning — a trademark of Williams' architectural work. Cradles are suspended from a series of permanent arms projecting from the fifth floor balconies enabling the cleaners to haul themselves up and down the face of the building. | |||
Another similarity to the Boots project is Williams' use of increased floor slab depths at column heads to accommodate the extra steel reinforcement needed in the concrete at these points. In this buiding he uses asymmetrical, tapered cruciform shapes, each adjusted to suit the particular span. | |||
Unusually, each column on any one floor is subtly different depending on its location. At the column heads, provision was made for service ducts to pass through. Williams also introduced under floor service ducts for lighting and telephone wiring. This allowed flexibility in the layout of office areas. | |||
The column and slab design is more of a tailored, architectural solution than the design of the Boots Factory, which took more of an American approach, with construction details repeated on an industrial scale. | |||
--> | |||
<br clear=all> | <br clear=all> | ||
==Planos== | ==Planos== | ||
Revisión del 11:56 19 oct 2013
El Edificio Daily Express, situado en Great Ancoats Street de Manchester, que fue diseñado por Owen Williams, al igual que el edificio del Daily Express situado en Londres, fue construido entre 1936 y 1939 para albergar las oficinas del periódico. Una vez cerrada la imprenta en 1989, el edificio se utiliza actualmente como un centro de negocios de alta tecnología y el vestíbulo es un espacio abierto.
La parcela, rodeada como está por amplias calles a sus tres lados, permitió a Williams aprovechar al máximo el concepto de "caja de cristal". No sólo permitió un buen uso de la luz diurna, sino que también permitió que la imprenta pudiera verse desde la calle.
