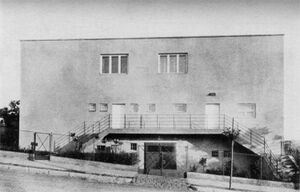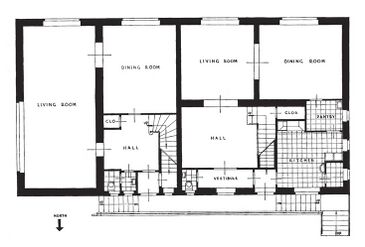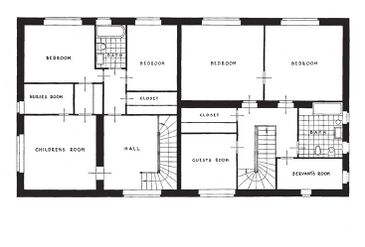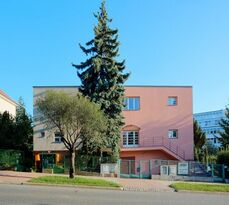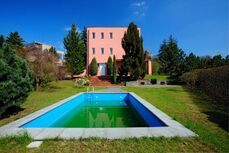Inscríbete y crea tu propia colección de obras y artículos
Diferencia entre revisiones de «Viviendas pareadas en Lipova»
Ir a la navegaciónIr a la búsqueda
Sin resumen de edición |
Sin resumen de edición |
||
| Línea 1: | Línea 1: | ||
[[Archivo:OttoEisler.PareadasLipova.jpg|right|300px]] | [[Archivo:OttoEisler.PareadasLipova.jpg|right|300px]] | ||
'''Viviendas pareadas en Lipova''' | Las '''Viviendas pareadas en la calle Lipova''' de Brno, fueron diseñadas en 1926 para el Dr. Viktor Kraus y Eugene Link. | ||
<!-- | |||
. This is one of the few Czech interwar buildings to be presented at The International Style. Architecture since 1922 exhibition held at the New York Museum of Modern Art and prepared by Philipp Johnson and Henry-Russell Hitchcock in 1932. The exhibition and its catalogue were intended to present the newly forming European architectural style to the American public. | |||
The symmetric double villa is based on a rectangular ground plan and its mass consists of a plain block. What made the design interesting from the perspective of modern architectural thought at the time was the smooth purist face reduced to a subtle staircase with two entrances and the symmetrically placed bedroom windows on the first floor. The raised basement housed a garage and technical facilities; the main residential area was situated on the raised ground floor and the first floor. Each residential unit featured a layout designed specifically to suit the owners' needs. The ground floor of both apartments had a spacious hall with a staircase leading upstairs, a living room and a dining room. The building on the right also had a kitchen on the ground floor; the kitchen of the left house was presumably situated in the basement. The first floor of both houses contained three bedrooms and a room for servants or nannies. | |||
The reduced northern street facade only broken by a minimum number of windows resembles the compact shapes of Adolf Loos, as is also evident in the lack of attention to the literal symmetric composition. However, this minimalist impression has lost much of its power today. The new owners divided the colour of the facades of the houses and made other insensitive modifications. | |||
--> | |||
<br clear=all> | <br clear=all> | ||
==Planos== | ==Planos== | ||
| Línea 14: | Línea 19: | ||
</gallery></center> | </gallery></center> | ||
{{Situación2|49.194066|16.577796|20|15}} | {{Situación2|49.194066|16.577796|20|15}} | ||
==Referencias== | |||
* http://www.bam.brno.cz/en/object/c049-semi-detached-villa?filter=code | |||
Revisión del 13:34 20 dic 2014
Las Viviendas pareadas en la calle Lipova de Brno, fueron diseñadas en 1926 para el Dr. Viktor Kraus y Eugene Link.
