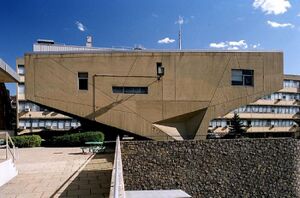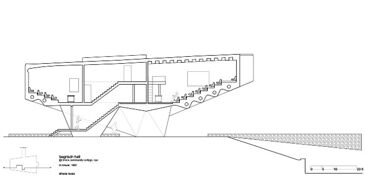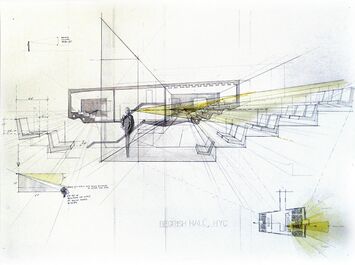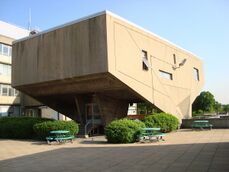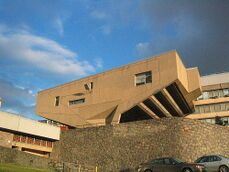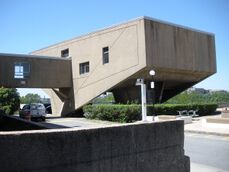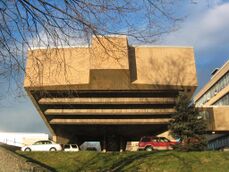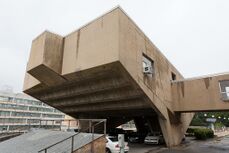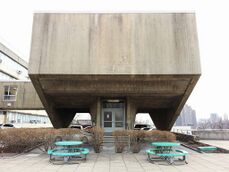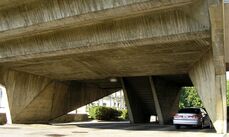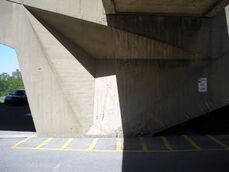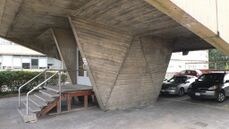Inscríbete y crea tu propia colección de obras y artículos
Diferencia entre revisiones de «Begrisch Hall»
Sin resumen de edición |
Sin resumen de edición |
||
| Línea 1: | Línea 1: | ||
[[Archivo:Breuer.BegrischHall.1.jpg|right|300px]] | [[Archivo:Breuer.BegrischHall.1.jpg|right|300px]] | ||
Diseñada por [[Marcel Breuer]], la estructura trapezoidal conocida como '''Begrisch Hall''', fue construida entre 1959 y 1961 por encargo de la New York University. | Diseñada por [[Marcel Breuer]], la estructura trapezoidal conocida como '''Begrisch Hall''', fue construida entre 1959 y 1961 por encargo de la New York University. | ||
Marcel Breuer, ya un famoso arquitecto en ese momento, fue el encargado de diseñar varios edificios de la Universidad, asumiendo desde 1956 la replanificación y nueva construcción del campus, siendo el autor de cinco de ellos, de los que el Begrisch Lecture Hall es el más radical. | |||
El edificio ejecutado en hormigón armado visto, es un edificio que refleja la forma y la función de su interior. Destinado a sala de conferencias, Breuer muestra el empinado teatro y las escaleras de paso del interior en el diseño de la estructura como un todo. | |||
<!-- | |||
The building features two sidewall trusses that appear to sit just barely on the ground, even as they support two cantilevered upward slopes that form the theater section of the lecture hall. The sidewall trusses are the only element of the building that actually touch the ground, so the hall has the feeling of hovering over the land. The building is entered through a small exterior staircase or an enclosed walkway coming from an adjacent building. | |||
The main facades of the building, east and west, are decorated with separated panels of concrete in trapezoidal shapes. Each panel is textured so that the grooves of the exposed concrete run in different directions. The north and south facades are simply faced in a simpler exposed concrete. Because of the unusual shape of the sloping cantilevered wall, there is an underside of the building that is quite exposed on the exterior. This facade has a highly textured pattern of grooves following the facade down to the ground. This area also exposes the form of the interior lecture hall stairs that it is supporting. | |||
Begrisch Hall is a brutalist style of building - the term brutalist coming from the French "beton brut" refering to exposed, unfinished concrete. | |||
--> | |||
<br clear=all> | <br clear=all> | ||
==Planos== | ==Planos== | ||
| Línea 21: | Línea 31: | ||
</gallery></center> | </gallery></center> | ||
{{Situación2|40.857833|-73.914782|20|15}} | {{Situación2|40.857833|-73.914782|20|15}} | ||
==Referencias== | |||
* http://docomomo-us.org/register/fiche/begrisch_hall | |||
Revisión del 17:25 3 ene 2014
Diseñada por Marcel Breuer, la estructura trapezoidal conocida como Begrisch Hall, fue construida entre 1959 y 1961 por encargo de la New York University.
Marcel Breuer, ya un famoso arquitecto en ese momento, fue el encargado de diseñar varios edificios de la Universidad, asumiendo desde 1956 la replanificación y nueva construcción del campus, siendo el autor de cinco de ellos, de los que el Begrisch Lecture Hall es el más radical.
El edificio ejecutado en hormigón armado visto, es un edificio que refleja la forma y la función de su interior. Destinado a sala de conferencias, Breuer muestra el empinado teatro y las escaleras de paso del interior en el diseño de la estructura como un todo.
