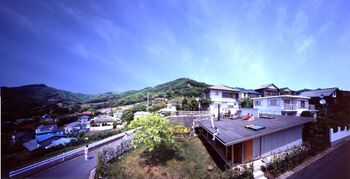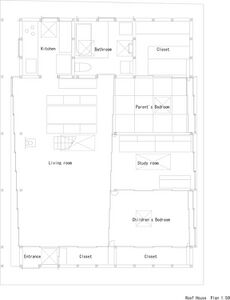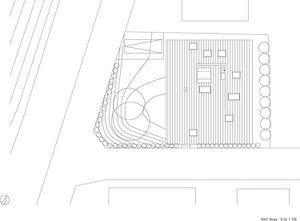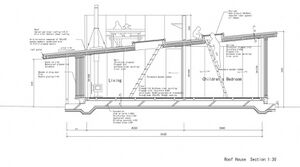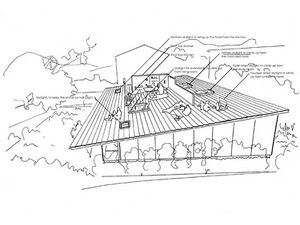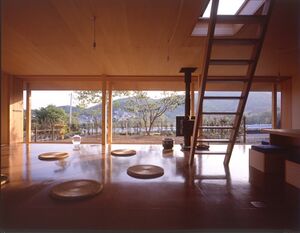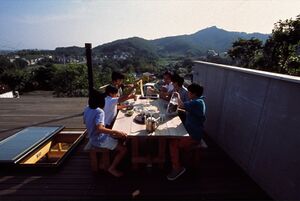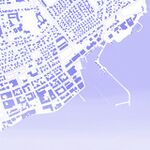Inscríbete y crea tu propia colección de obras y artículos
Diferencia entre revisiones de «Roof house (Kanagawa)»
Ir a la navegaciónIr a la búsqueda
(→Descripción: clean up) |
(→Descripción: clean up) |
||
| Línea 15: | Línea 15: | ||
{{Planos}} | {{Planos}} | ||
<center>{{Hg|<gallery widths=300px heights=300px perrow=2> | <center>{{Hg|<gallery widths=300px heights=300px perrow=2> | ||
Rooof house.Tezuka.planta.jpg | |||
Rooof house.Tezuka.cubierta.jpg | |||
Rooof house.Tezuka.seccion.jpg | |||
Rooof house.Tezuka.sketch.jpg | |||
</gallery>}}</center> | </gallery>}}</center> | ||
{{Imágenes}} | {{Imágenes}} | ||
<center>{{Hg|<gallery widths=300px heights=300px perrow=2> | <center>{{Hg|<gallery widths=300px heights=300px perrow=2> | ||
Rooof house.Tezuka.1.jpg | |||
Rooof house.Tezuka.3.jpg | |||
</gallery>}}</center> | </gallery>}}</center> | ||
{{Plataforma}} | {{Plataforma}} | ||
Revisión del 09:05 8 mar 2020
Ficha técnica
- Arquitectos: Tezuka Architects - Takaharu+Yui Tezuka, Masahiro Ikeda, Chie Nabeshima, Hiroshi Tomikawa
- Situación: Hatano-shi, Kanagawa, Japón
- Superficie construida: 107.65m2
- Arquitectura y diseño estructural: Tezuka Architects + MASAHIRO IKEDA co., ltd
- Construcción: Isoda
- Diseño y construcción: 2000-2001
- Fotografo: Katsuhisa Kida
Descripción
Esta casa tiene sillas, una mesa, cocina y ducha en el techo. Cada miembro de la familia tiene su propio tragaluz, con una escalera para acceder al techo.
Planos
Otras imágenes
| Plataforma Arquitectura, con licencia Cc-by-nc |
