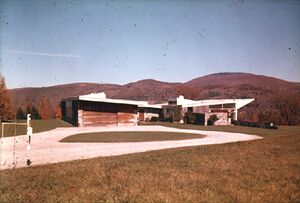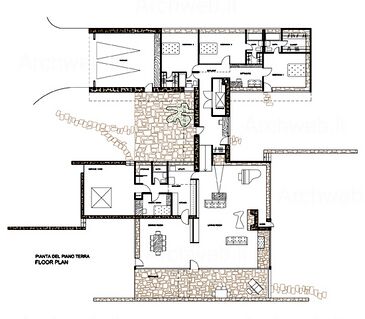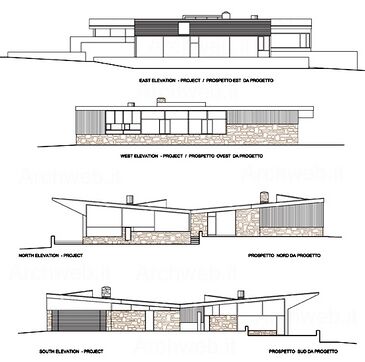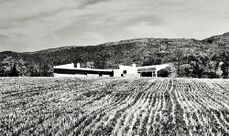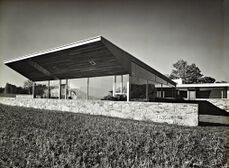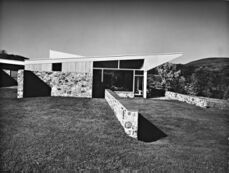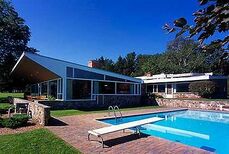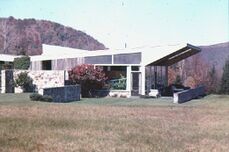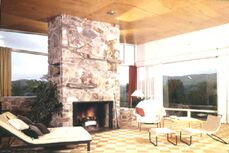Inscríbete y crea tu propia colección de obras y artículos
Diferencia entre revisiones de «Casa Robinson»
Ir a la navegaciónIr a la búsqueda
Sin resumen de edición |
|||
| Línea 4: | Línea 4: | ||
http://breuer.syr.edu/project.php?id=364 | http://breuer.syr.edu/project.php?id=364 | ||
--> | |||
<!-- | |||
This single-level, expansive house rests serenely on a broad site and commands a sweeping view of the Berkshire Mountains. The plan is binuclear, with a clear division between living and sleeping areasÑall set beneath a butterfly roof which terminates in cantilevered trusses at one end. Nature penetrates the structure with interior plantings and courts, while the fieldstone walls extend out to embrace the landscape. The exterior boarding is either painted or natural cypress, allowed to weather a silver-gray. The extensive use of glass in the living-dining area makes the distant hills the outer boundary of the interior spaceÑever changing with the seasons and the shifting light | |||
http://www.greatbuildings.com/buildings/Robinson_House.html | |||
--> | --> | ||
<br clear=all> | <br clear=all> | ||
